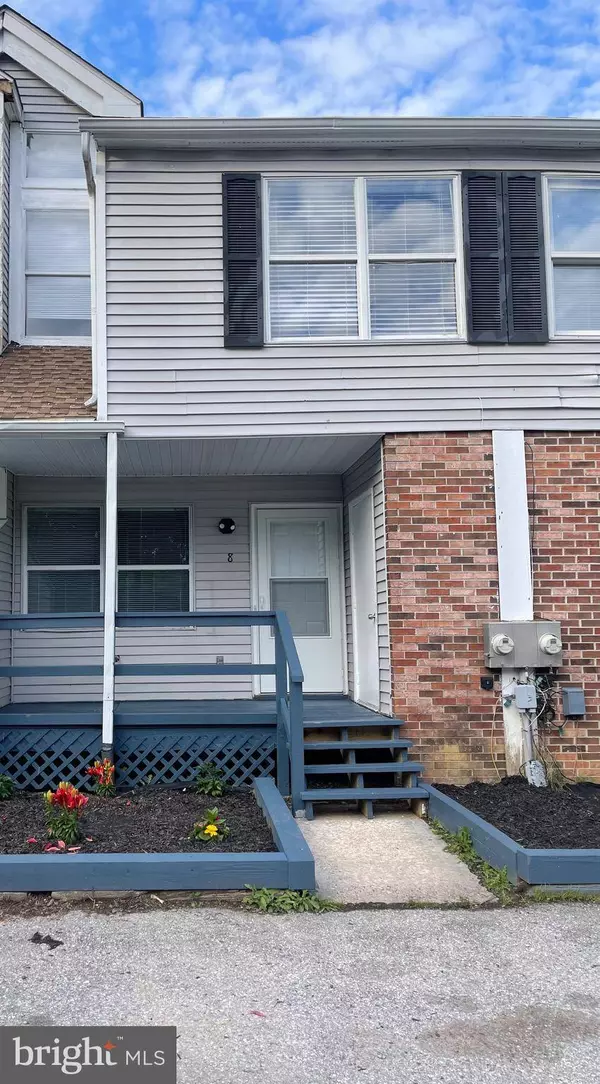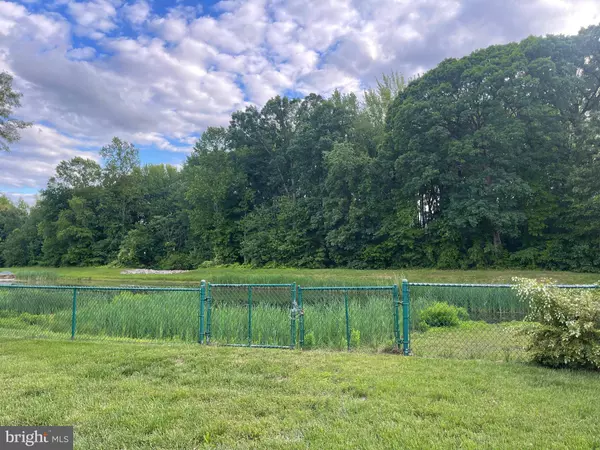
GALLERY
PROPERTY DETAIL
Key Details
Sold Price $270,0001.9%
Property Type Townhouse
Sub Type Interior Row/Townhouse
Listing Status Sold
Purchase Type For Sale
Square Footage 1, 225 sqft
Price per Sqft $220
Subdivision Cedar Pointe
MLS Listing ID DENC2079986
Sold Date 07/18/25
Style Colonial
Bedrooms 3
Full Baths 1
Half Baths 1
HOA Fees $8/ann
HOA Y/N Y
Abv Grd Liv Area 1,225
Year Built 1988
Available Date 2025-05-30
Annual Tax Amount $1,412
Tax Year 2024
Lot Size 1,742 Sqft
Acres 0.04
Lot Dimensions 16.00 x 115.00
Property Sub-Type Interior Row/Townhouse
Source BRIGHT
Location
State DE
County New Castle
Area New Castle/Red Lion/Del.City (30904)
Zoning NCTH
Rooms
Other Rooms Living Room, Primary Bedroom, Bedroom 2, Bedroom 3
Basement Full
Building
Story 2
Foundation Concrete Perimeter
Above Ground Finished SqFt 1225
Sewer Public Sewer
Water Public
Architectural Style Colonial
Level or Stories 2
Additional Building Above Grade, Below Grade
Structure Type Dry Wall
New Construction N
Interior
Interior Features Floor Plan - Open, Carpet, Combination Dining/Living
Hot Water Electric
Heating Forced Air
Cooling Central A/C
Flooring Vinyl, Carpet
Fireplaces Number 1
Equipment Built-In Microwave, Dishwasher, Dryer, Washer, Refrigerator, Stove
Fireplace Y
Appliance Built-In Microwave, Dishwasher, Dryer, Washer, Refrigerator, Stove
Heat Source Electric
Laundry Basement
Exterior
Exterior Feature Porch(es)
Garage Spaces 2.0
Water Access N
Roof Type Shingle
Accessibility None
Porch Porch(es)
Total Parking Spaces 2
Garage N
Schools
School District Colonial
Others
Senior Community No
Tax ID 10-034.20-035
Ownership Fee Simple
SqFt Source 1225
Acceptable Financing Cash, Conventional, FHA, VA
Listing Terms Cash, Conventional, FHA, VA
Financing Cash,Conventional,FHA,VA
Special Listing Condition Standard
SIMILAR HOMES FOR SALE
Check for similar Townhouses at price around $270,000 in New Castle,DE

Pending
$179,900
1010 CLAYTON, New Castle, DE 19720
Listed by Compass2 Beds 1 Bath 625 SqFt
Active
$219,900
212 LAMBSON LN, New Castle, DE 19720
Listed by Iron Valley Real Estate at The Beach3 Beds 1 Bath 1,025 SqFt
Under Contract
$280,000
28 LANFORD, New Castle, DE 19720
Listed by Keller Williams Hometown3 Beds 2 Baths 1,325 SqFt
CONTACT




