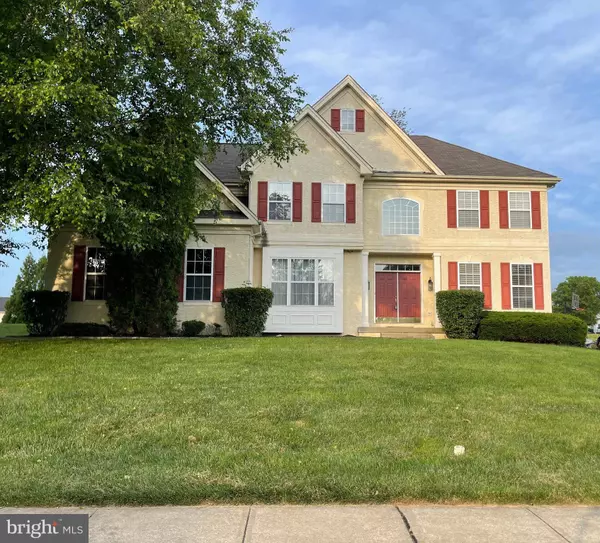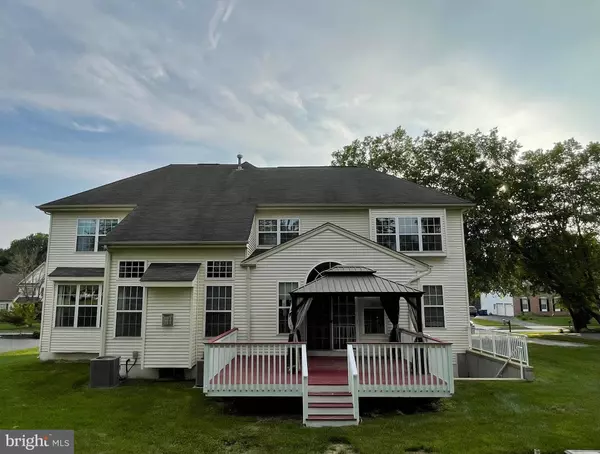
GALLERY
PROPERTY DETAIL
Key Details
Sold Price $660,0005.0%
Property Type Single Family Home
Sub Type Detached
Listing Status Sold
Purchase Type For Sale
Square Footage 4, 808 sqft
Price per Sqft $137
Subdivision Candlewyck
MLS Listing ID PACT2100318
Sold Date 09/17/25
Style Colonial
Bedrooms 4
Full Baths 2
Half Baths 1
HOA Fees $69/ann
HOA Y/N Y
Abv Grd Liv Area 3,948
Year Built 2004
Available Date 2025-06-24
Annual Tax Amount $10,141
Tax Year 2024
Lot Size 0.344 Acres
Acres 0.34
Lot Dimensions 0.00 x 0.00
Property Sub-Type Detached
Source BRIGHT
Location
State PA
County Chester
Area New Garden Twp (10360)
Zoning R10
Rooms
Other Rooms Living Room, Dining Room, Primary Bedroom, Bedroom 2, Bedroom 3, Bedroom 4, Kitchen, Family Room, Other
Basement Full, Fully Finished
Building
Story 2
Foundation Concrete Perimeter
Above Ground Finished SqFt 3948
Sewer Public Sewer
Water Public
Architectural Style Colonial
Level or Stories 2
Additional Building Above Grade, Below Grade
New Construction N
Interior
Interior Features Bathroom - Stall Shower, Breakfast Area, Dining Area, Family Room Off Kitchen, Floor Plan - Traditional, Kitchen - Eat-In, Kitchen - Gourmet, Kitchen - Island, Pantry, Primary Bath(s), Walk-in Closet(s), Wood Floors, Carpet
Hot Water Natural Gas
Heating Forced Air
Cooling Central A/C
Flooring Wood, Carpet
Fireplaces Number 1
Equipment Dishwasher, Oven - Wall, Cooktop, Water Heater
Fireplace Y
Appliance Dishwasher, Oven - Wall, Cooktop, Water Heater
Heat Source Natural Gas
Laundry Main Floor
Exterior
Exterior Feature Deck(s)
Parking Features Garage - Side Entry
Garage Spaces 2.0
Water Access N
View Garden/Lawn
Roof Type Shingle
Accessibility None
Porch Deck(s)
Attached Garage 2
Total Parking Spaces 2
Garage Y
Schools
School District Kennett Consolidated
Others
Senior Community No
Tax ID 60-04 -0020.4900
Ownership Fee Simple
SqFt Source 4808
Acceptable Financing Cash, Conventional, FHA, VA
Listing Terms Cash, Conventional, FHA, VA
Financing Cash,Conventional,FHA,VA
Special Listing Condition Standard
SIMILAR HOMES FOR SALE
Check for similar Single Family Homes at price around $660,000 in Avondale,PA

Active
$827,900
179 ELLICOTT RD, Avondale, PA 19311
Listed by Compass RE4 Beds 3 Baths 2,914 SqFt
Active
$799,000
1935 GARDEN STATION RD, Avondale, PA 19311
Listed by EXP Realty, LLC4 Beds 4 Baths 2,700 SqFt
Active
$847,900
167 ELLICOTT RD, Avondale, PA 19311
Listed by Compass RE4 Beds 3 Baths 2,914 SqFt
CONTACT



