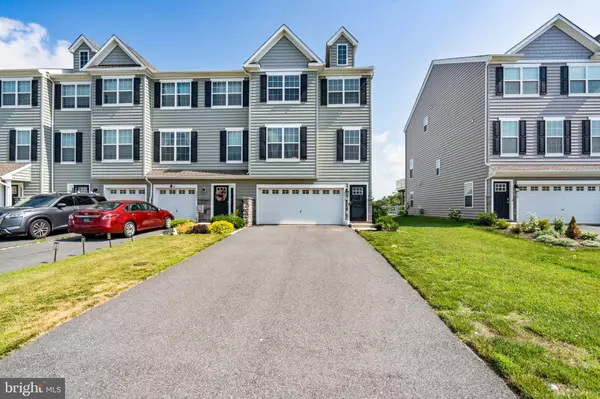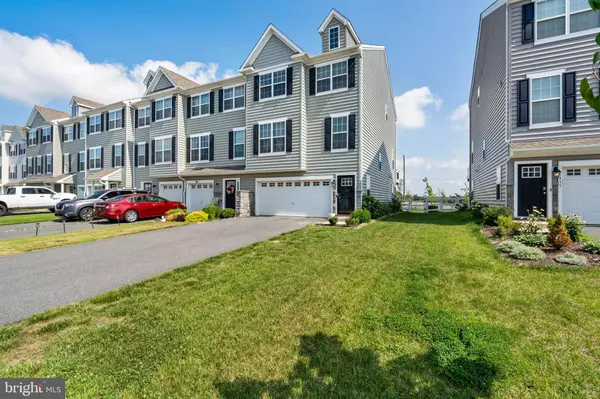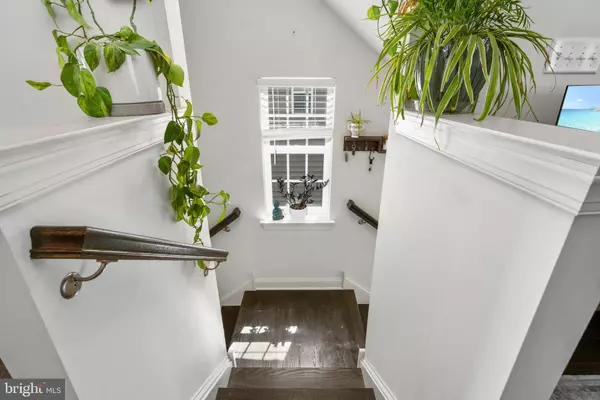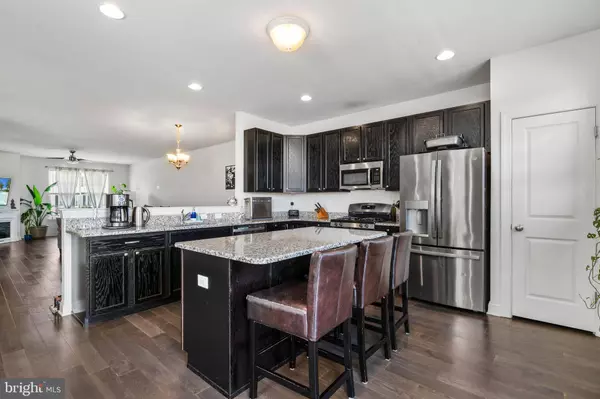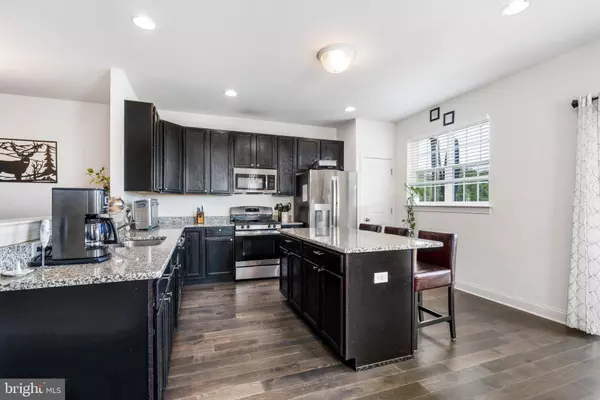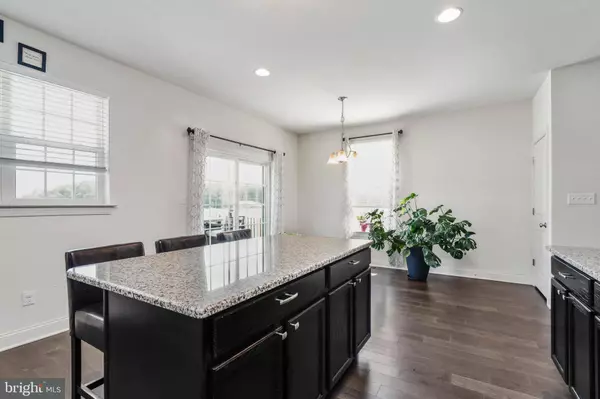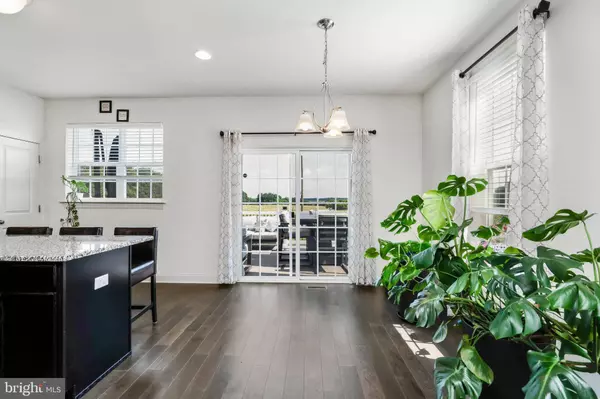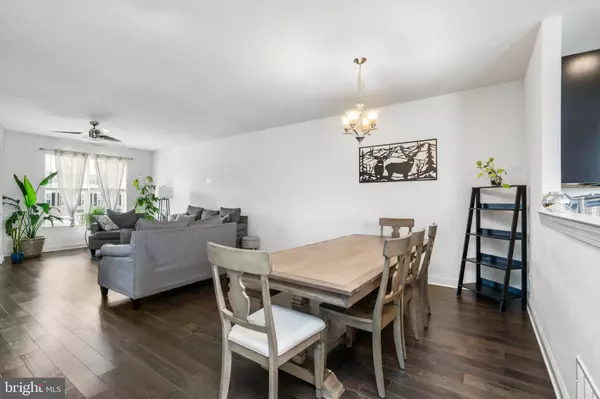
GALLERY
PROPERTY DETAIL
Key Details
Sold Price $419,000
Property Type Townhouse
Sub Type End of Row/Townhouse
Listing Status Sold
Purchase Type For Sale
Square Footage 2, 600 sqft
Price per Sqft $161
Subdivision Ponds Of Odessa
MLS Listing ID DENC2083856
Sold Date 09/08/25
Style Colonial
Bedrooms 4
Full Baths 2
Half Baths 1
HOA Fees $30/ann
HOA Y/N Y
Abv Grd Liv Area 2,600
Year Built 2020
Available Date 2025-07-04
Annual Tax Amount $3,387
Tax Year 2024
Lot Size 3,920 Sqft
Acres 0.09
Lot Dimensions 0.00 x 0.00
Property Sub-Type End of Row/Townhouse
Source BRIGHT
Location
State DE
County New Castle
Area South Of The Canal (30907)
Zoning S
Building
Story 3
Foundation Slab
Above Ground Finished SqFt 2600
Sewer Public Sewer
Water Public
Architectural Style Colonial
Level or Stories 3
Additional Building Above Grade, Below Grade
Structure Type Dry Wall
New Construction N
Interior
Interior Features Bathroom - Stall Shower, Ceiling Fan(s), Combination Dining/Living, Floor Plan - Open, Kitchen - Eat-In, Kitchen - Gourmet, Primary Bath(s), Recessed Lighting, Walk-in Closet(s)
Hot Water Electric
Heating Forced Air
Cooling Central A/C
Equipment Dishwasher, Dryer, Microwave, Oven/Range - Gas, Refrigerator, Washer, Water Heater
Fireplace N
Appliance Dishwasher, Dryer, Microwave, Oven/Range - Gas, Refrigerator, Washer, Water Heater
Heat Source Natural Gas
Laundry Upper Floor
Exterior
Exterior Feature Deck(s), Patio(s)
Parking Features Garage - Front Entry, Inside Access
Garage Spaces 2.0
Water Access N
Roof Type Shingle
Accessibility None
Porch Deck(s), Patio(s)
Attached Garage 2
Total Parking Spaces 2
Garage Y
Schools
School District Appoquinimink
Others
Pets Allowed Y
Senior Community No
Tax ID 13-019.14-012
Ownership Fee Simple
SqFt Source 2600
Security Features Surveillance Sys,Security System
Acceptable Financing Cash, Conventional, FHA, VA
Listing Terms Cash, Conventional, FHA, VA
Financing Cash,Conventional,FHA,VA
Special Listing Condition Standard
Pets Allowed Dogs OK, Cats OK
SIMILAR HOMES FOR SALE
Check for similar Townhouses at price around $419,000 in Middletown,DE

Open House
$504,900
1102 HIGHLAND ST #137 ASHTON, Middletown, DE 19709
Listed by RE/MAX Elite2 Beds 3 Baths 1,794 SqFt
Pending
$485,812
452 REDERICK LN #MASSEY ELITE LOT 65, Middletown, DE 19709
Listed by RE/MAX Elite3 Beds 3 Baths 2,380 SqFt
Under Contract
$324,900
367 WILMORE DR, Middletown, DE 19709
Listed by Monument Sotheby's International Realty3 Beds 3 Baths 1,650 SqFt
CONTACT


